
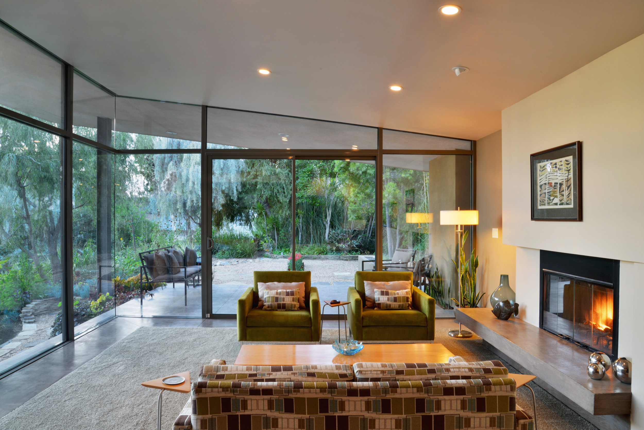
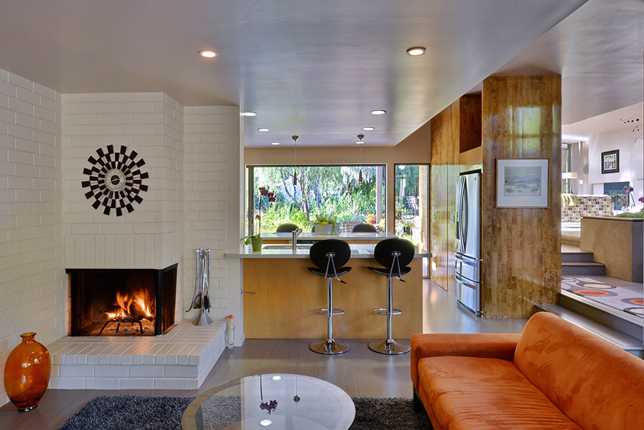
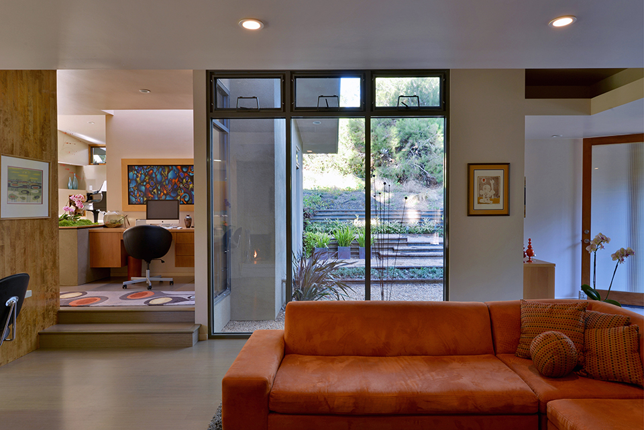
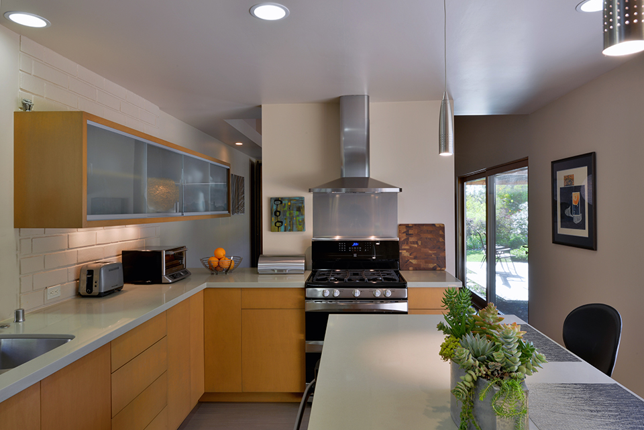
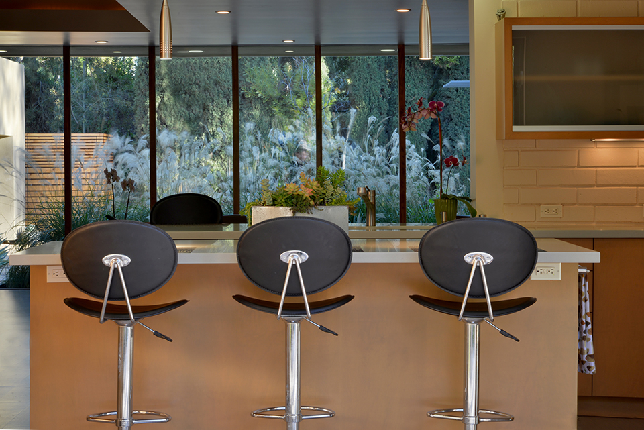
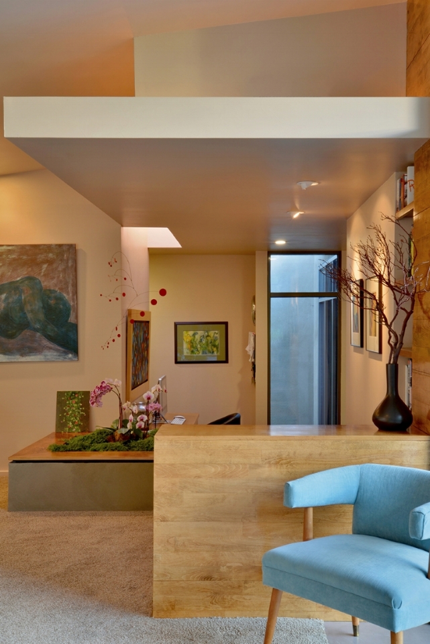
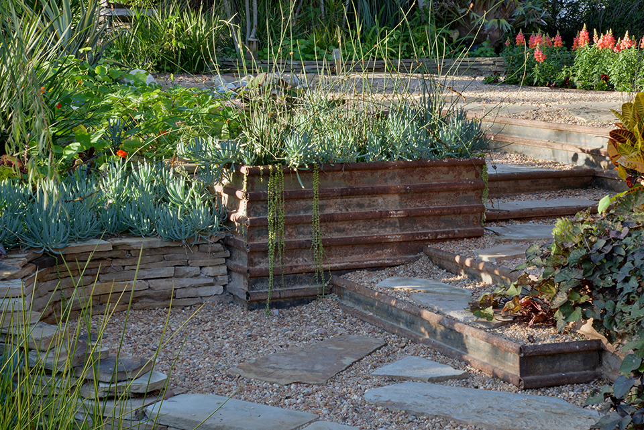

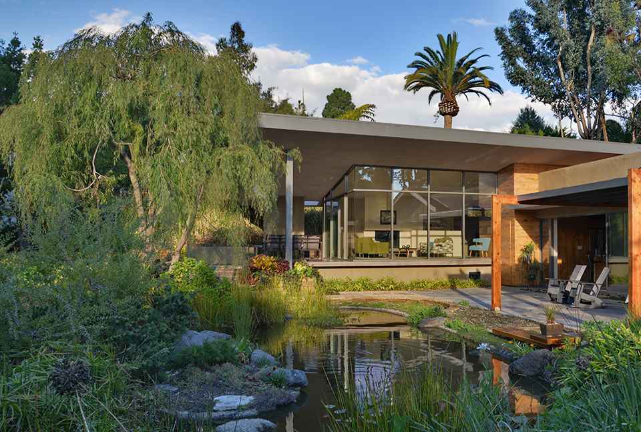
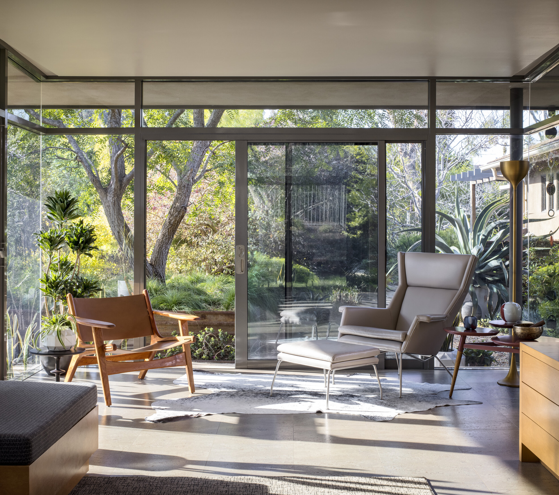
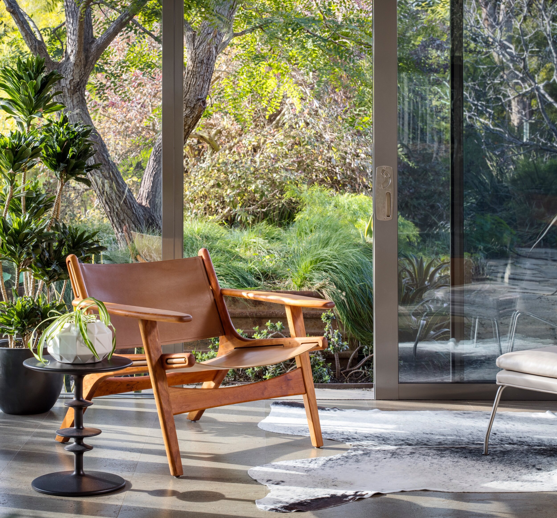
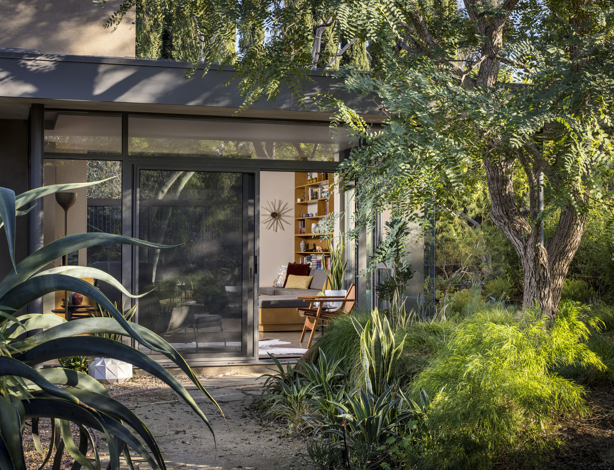
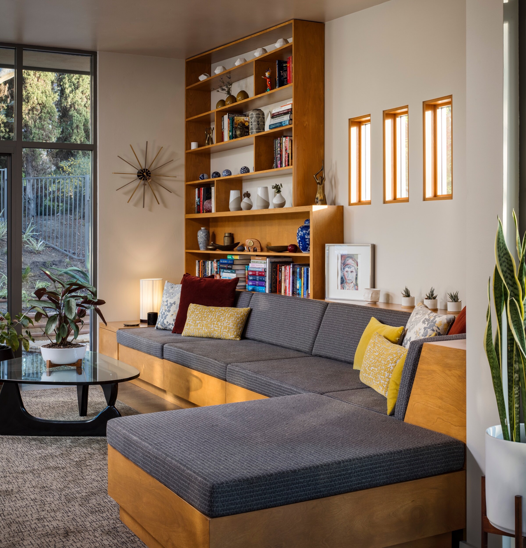
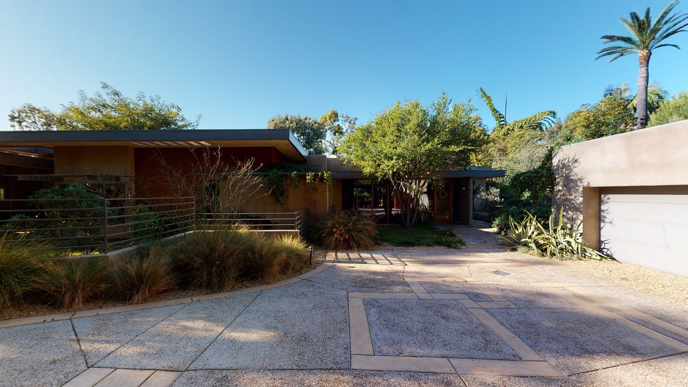
Features:
Frank Lloyd Wright
Mid-Century architectural style
Garden focused
Abundant natural light
Award:
Owner John Elsner wanted his own home to have the essential qualities of his childhood home, a Frank Lloyd Wright house in Wisconsin. “The more you live in Frank Lloyd Wright's spaces, the more you get a sense of what he does with light, rhythm, compression and form. There’s a sense of discovery.”
The house pivots around the refrigerator/pantry/bookcase volume much like the hearth of a Frank Lloyd Wright home, emphasizing the Elsners’ focus on centralized family life. The path around this volume leads through the elevated work area, past the indoor planter box and finally up to the living room. The vista from this glass living room takes in the entire rear yard and pond. Seamless indoor-outdoor visuals expand nature into life within the home.
In seeking an architect to capture this desired Wright essence, John and his wife Jennifer hired Caroline after seeing her project showcased as one of San Diego Home/Garden Lifestyles’ 2008 Homes of the Year. The Oceanside remodel sparked the Elsners’ imagination, showing that a partnership with Caroline Dooley Architects could result in a home they loved.

