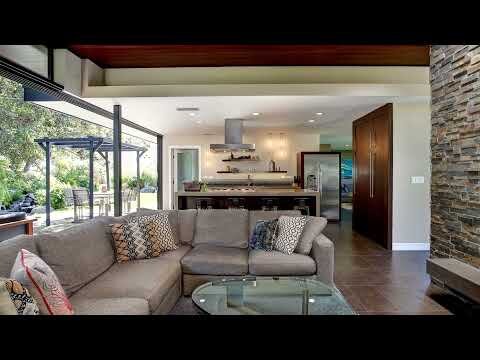
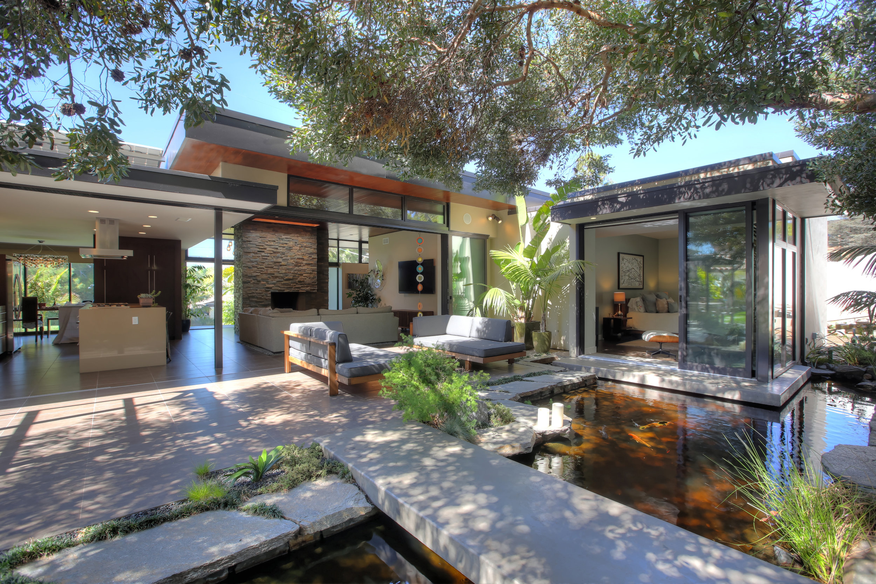


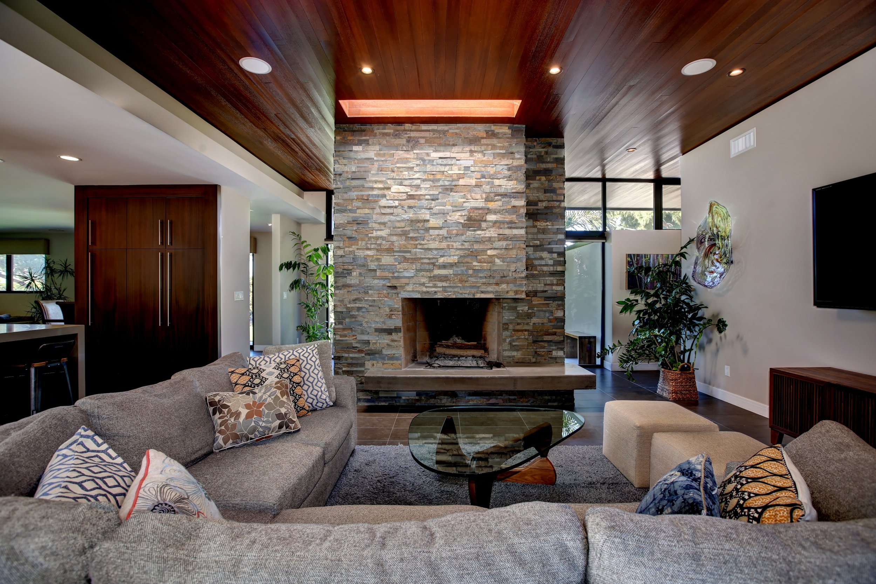

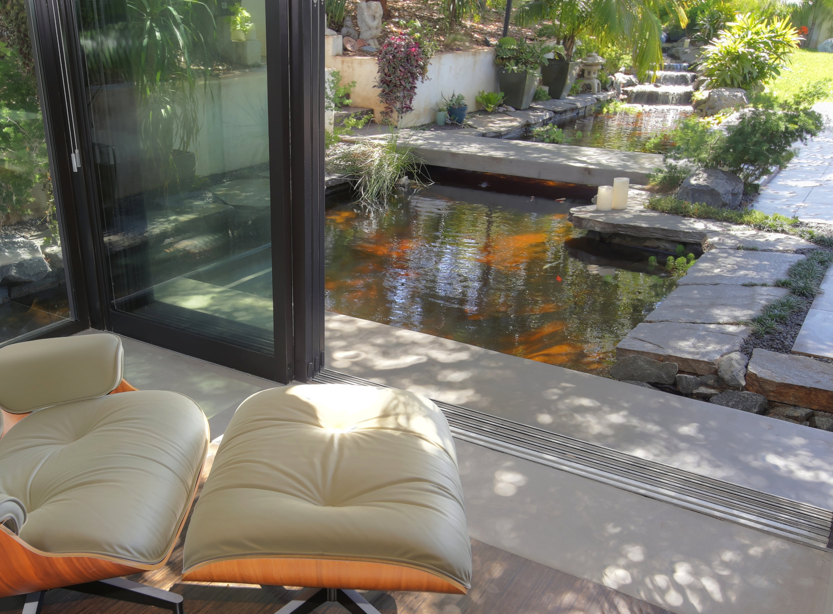
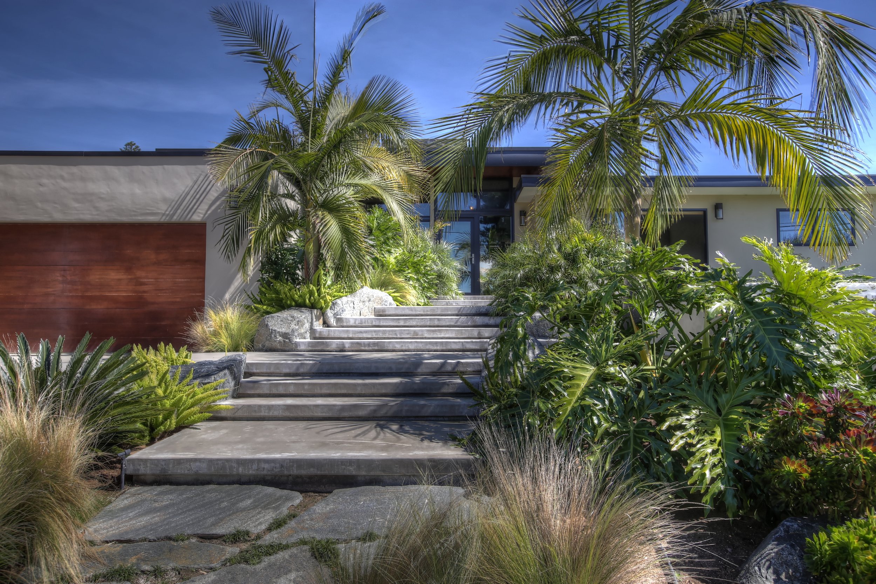
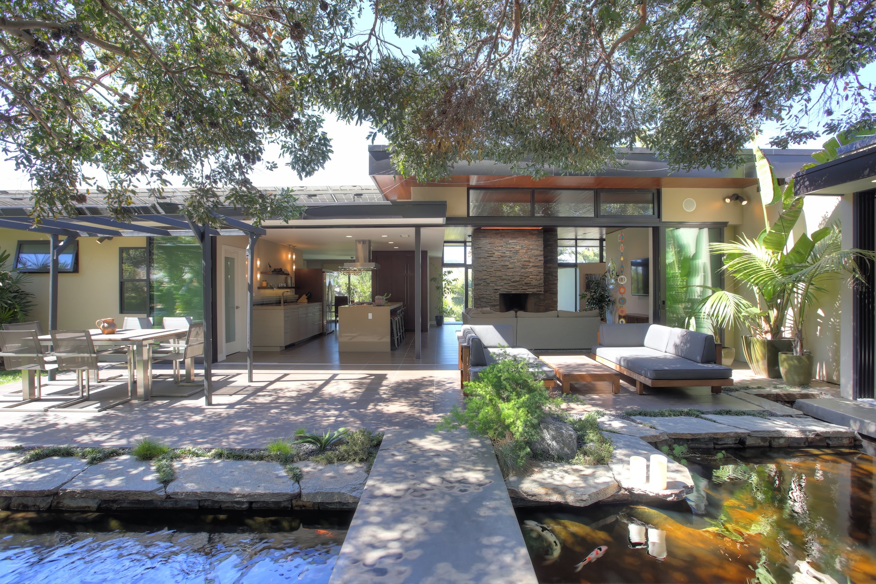
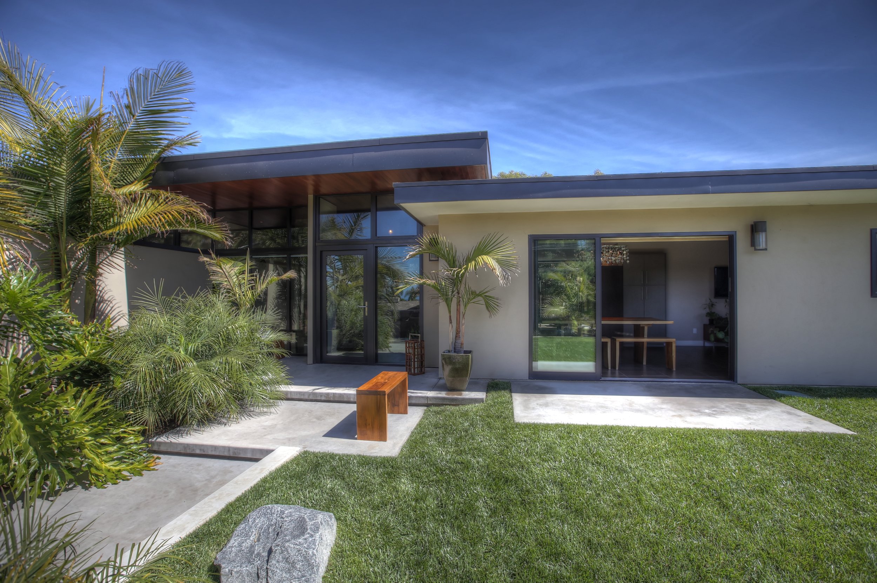
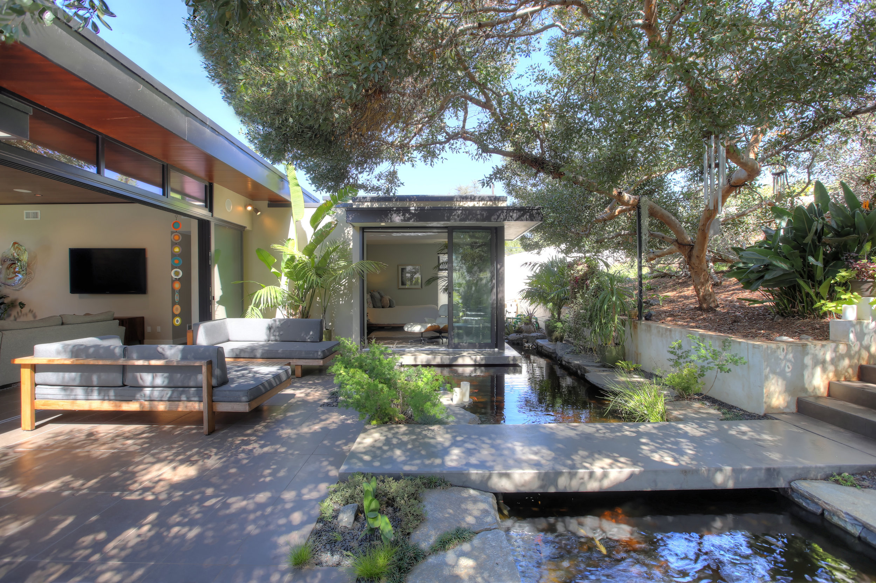
Tucked off a busy Carlsbad, CA road, this ranch-style-turned-modern home is sheltered by palm trees of its beach town locale. Caroline Dooley Architects transformed the existing ranch style home through a complete remodel and addition to update and modernize the single-story layout. The owners wanted a balance between street privacy and an open, contemporary feel, so the house sits back and above street level allowing the front rooms to open up to the front yard with sprawling glass.
Once inside, the home completely opens in floor plan as well as across the entire back of the house with 26’ of sliding glass panels. This sliding door opens the living area and kitchen to the back yard, creating a seamless indoor-outdoor transition. These doors can remain open all day due to their location on the leeward side of the house, the mild climate of San Diego, and the ample shade and protection provided by the property’s existing lacy trees.
The backyard and patio becomes a part of everyday life, and provides a Japanese garden inspired tranquility in the home. Interior tile floor extends from inside, out past the glass doors and continues around and bridging over the expansive koi pond. The master bedroom also enjoys views of the pond as it seems to float over the water, with views into the home and of a small waterfall across the length of the pond.
From the clerestory windows in the front entry, to skylights bringing in natural light in living spaces, and the connection to nature in back, this modern-ranch style home bridges the built and natural environment in all aspects of its design.

